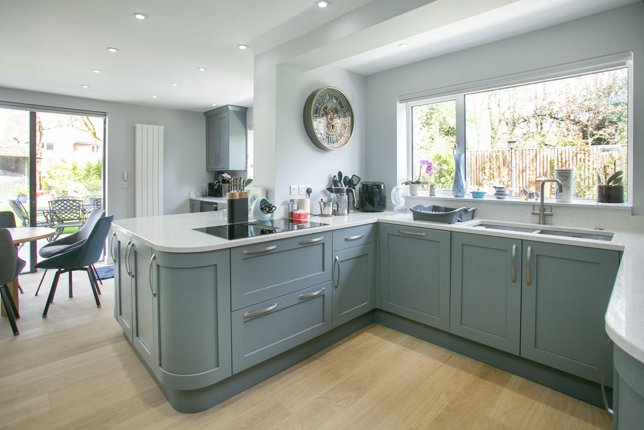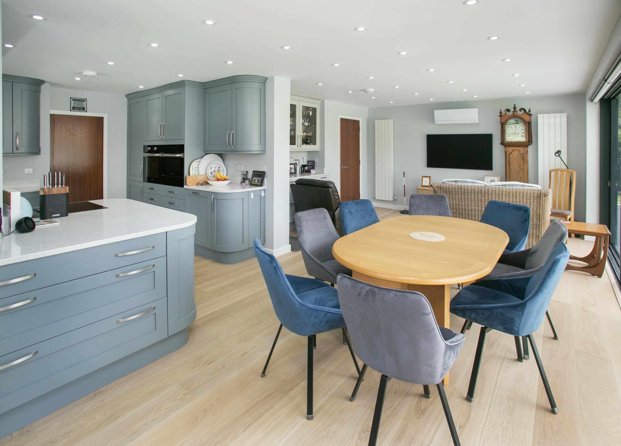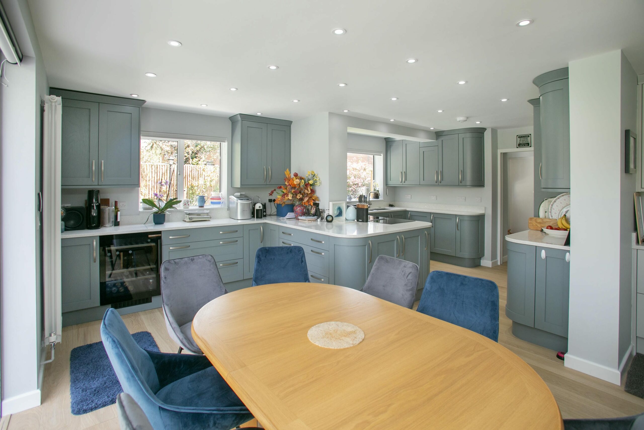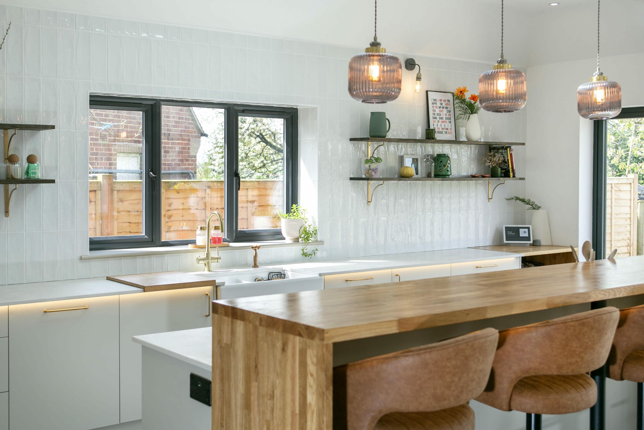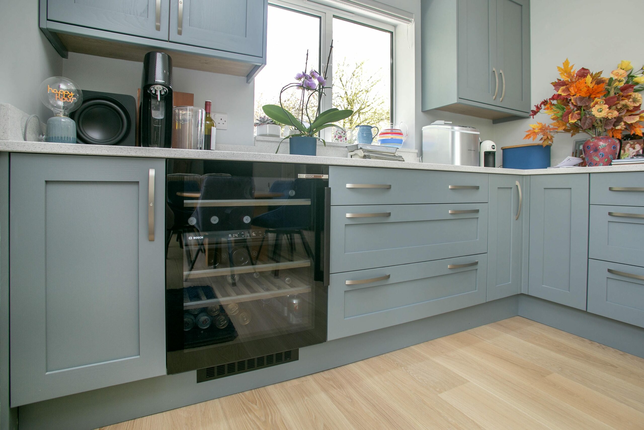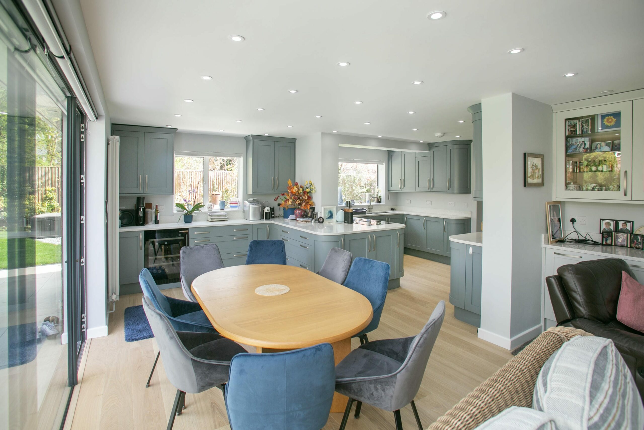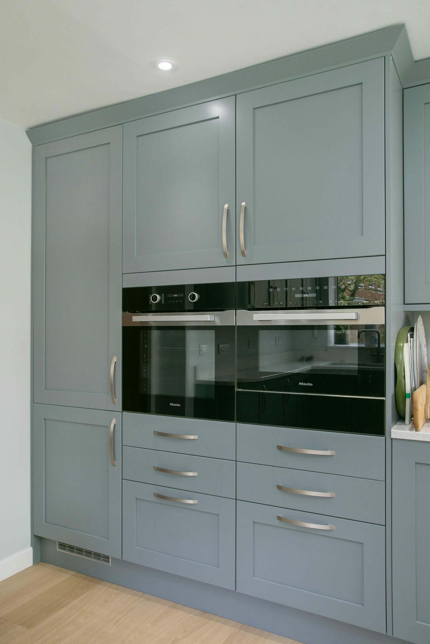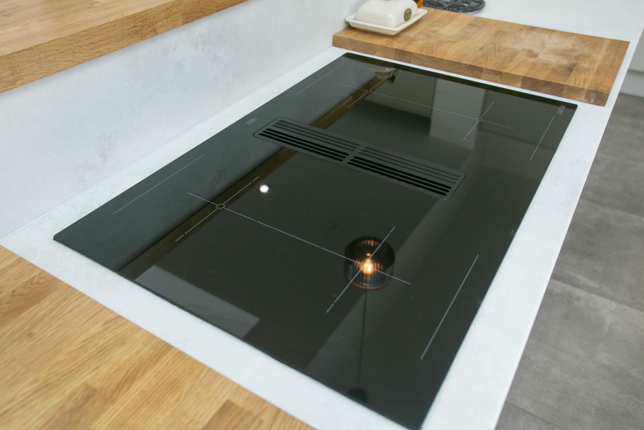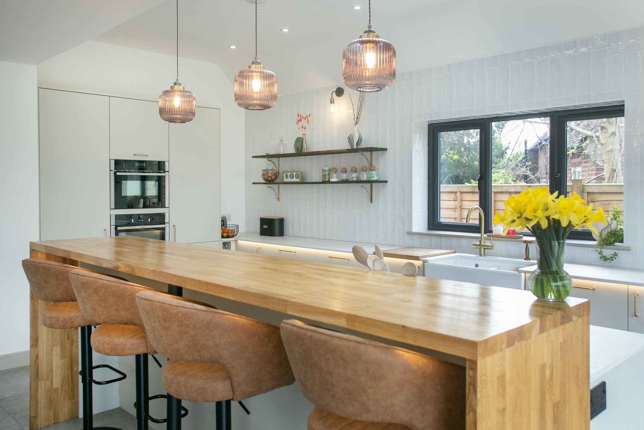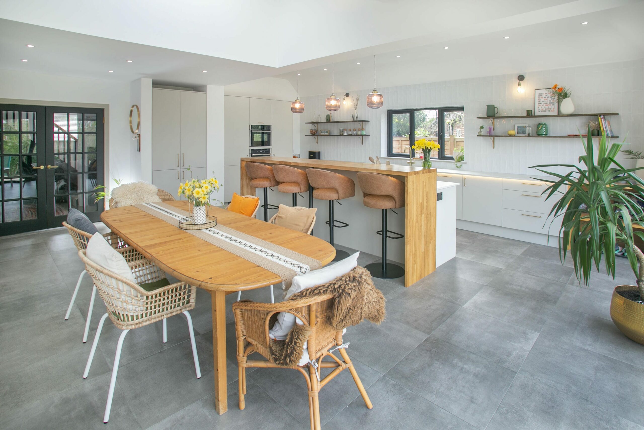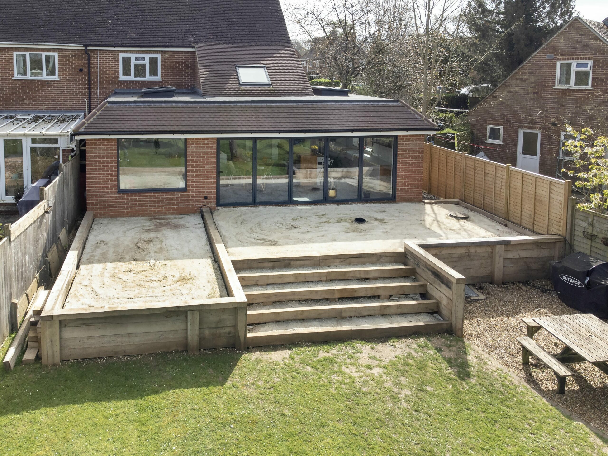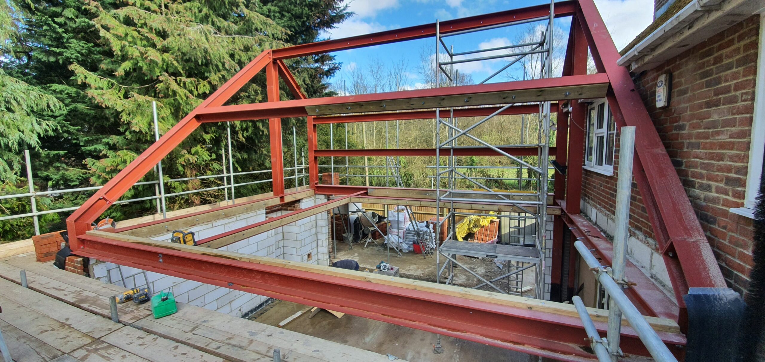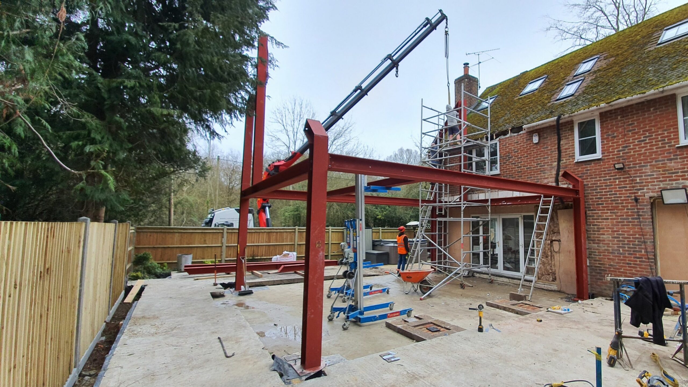Structural Alterations
Structural Alterations in Hampshire
When it comes to transforming your home, structural alterations are often the key to unlocking new possibilities in your living space. Whether you’re looking to create an open-plan layout, remove internal walls, or extend your property, structural changes can dramatically enhance the functionality and flow of your home.
Why Structural Alterations?
Structural alterations are a crucial aspect of many home renovation projects, offering numerous benefits that can completely transform the functionality and flow of your space. Here’s why you should consider structural changes:
Open Up Spaces: Removing walls or reconfiguring layouts can create an open-plan design, allowing more natural light to flow through your home and making your living spaces feel larger and more connected.
Increase Home Value: Significant structural improvements, such as extensions or adding new rooms, can increase the resale value of your home, making it more appealing to potential buyers.
Maximize Functionality: Structural changes allow you to adapt your home to better suit your lifestyle. Whether you need additional rooms, improved layout, or more usable space, alterations help make your home work for you.
Modernize Your Home: Older homes often have segmented layouts that don’t meet modern needs. Structural alterations can update your home’s design, making it more functional, spacious, and suited to contemporary living.
Improve Safety and Compliance: Some structural changes are necessary to fix underlying issues, such as outdated supports or subsidence. Making these alterations ensures your home is safe, secure, and compliant with building regulations.
Recent Structural Alterations Showcase
Explore Our Recent Structural Alterations Work
Structural Alterations FAQ
A load-bearing wall supports the weight of the building above it. Identifying a load-bearing wall can be complex, and it’s important to consult a professional. Our team will inspect your property and determine which walls can be safely removed or altered.
Before making structural changes, consider your goals, the feasibility of the project, and any potential impacts on the overall stability of your home. It’s essential to consult with a professional to ensure the changes are structurally sound and compliant with regulations.
Yes, structural alterations that improve your home’s layout, add space, or modernize the design often increase the property’s resale value. Open-plan living spaces and additional rooms are particularly attractive to potential buyers.
Costs vary based on the scope of the project and the materials needed. Structural alterations involving load-bearing walls or extensions tend to be more expensive due to the need for additional support structures. We offer detailed quotes after assessing your specific project needs.
For minor structural changes, you may be able to stay in your home with minimal disruption. However, for larger projects, especially those involving major wall removals or extensions, temporary accommodation may be recommended to ensure your safety and comfort.
The duration depends on the complexity of the project. Small changes, like removing a non-load-bearing wall, may take a few days, while more extensive projects involving multiple structural changes can take weeks. We provide a detailed timeline during the planning phase.
Yes, structural alterations must comply with building regulations to ensure safety and quality. This includes changes related to load-bearing walls, foundations, and support beams. We ensure all work adheres to these regulations and handle the approval process for you.
In many cases, structural alterations do not require planning permission, especially for internal modifications. However, if you’re altering the external structure, expanding the property, or living in a listed building or conservation area, planning permission may be required. We can guide you through this process.
Structural alterations involve changes to the load-bearing elements of a building, such as removing walls, installing support beams, or reconfiguring the layout. These changes require careful planning to ensure the structural integrity of the property is maintained.
Schedule Your Free Structural Alterations Quote Today!
Schedule Your Free Structural Alterations Quote Today!
Whether you’re looking to create an open-plan living space, remove walls, or completely reconfigure your layout, our expert team is here to help! With safe, compliant, and professional structural alterations, we can bring your home renovation vision to life.

Structural Alterations FAQ



